Strong Maine Creamery
The New England Creamery building in Strong Maine has fascinated modelbuilders for years. Although this building sat prominently near the two-foot gauge Sandy River & Rangeley Lakes Railroad, it did not have a siding, nor did it do much business through the railroad. And it apparently served as a creamery for only a decade or so of its 95-year life. Here is a photo from Jerry Devos’ collection, used with his permission, of this structure taken not long after it opened in 1915. This is a very rare view of the north side, as most photos show the south side, which faced the tracks, about sixteen feet away. Jerry found newspaper reports from the time that said construction began April 15, 1915 under the direction of a Mr. Hall from Wisconsin, and opened July 7, 1915 under management of Mr. Luce, a graduate of the University of Maine.
According to Gerry Cole, who often traveled with his father selling equipment to creameries in Vermont and northern New York, local farmers would have brought milk to the creamery, which would then process it into butter and possibly yogurt or ice cream. The creamery would then steam clean the milk cans for return to the farmers on their next delivery. The tall stack indicates the presence of a large boiler.
Gerry is now building a model of the creamery as it appeared in this photo, and asked me about its color. I think the walls were probably light red oxide – almost a rose color – with cream trim. This was a popular combination at the time. Later it looks like it might have been painted (appropriately) cream. It is now white.
At the request of several narrow gauge railfans, I have created a set of drawings of this building. This process was made easier because the building still exists. One of those railfans, Neil MacDonald, lives in Maine and offered to photograph and measure the creamery. Neil also got inside the building, which was enormously helpful to me because his photos showed the structure and interior layout. Here is how the north side looked when Neil photographed it in June 2007.
And the south side, which faced the SR&RL tracks, that Neil shot in October 2009.
The creamery’s structure was very advanced for the time it was built and has stood up well for a century. It is framed with full-dimension 2″x4″ studs on 24″ centers, with similarly lightly-framed roof trusses, as shown in this interior view that Neil shot and annotated in October 2009.
This view also shows the lower portion of the chimney. The room to the right of the chimney had a wooden floor raised to the level of the top of the foundation. It was most likely the creamery office. The center portion of the building would have been the boiler room. There is also a board attached to the roof trusses that may have been a plate for a wall.
The roof is sheathed with terne coated steel panels that have also stood up well but have lost much of their tin/lead coating. The foundation and floor are unreinforced poured concrete and extend a couple of feet up the walls, which are set so that the sheathing is flush with the foundation. The floors of both the central (boiler) room and the room at the eastern end slope toward large central drains. These would have drained water from cleaning the milk cans in the boiler room and from melting ice in the milk receiving room.
According to Bob Schlechter, the 1924 Sanborn map reports that the boiler had been removed and a steam line installed from the toothpick mill across the street. This would suggest that the building was by then a part of the mill complex and no longer used as a creamery. About 1930 several major changes were made that lead us to believe it might have changed use again. At that time the 16″x 18′ iron pipe stack was replaced with an eight foot high extension of the brick chimney, which indicates that a new boiler had been installed. Additional vents were installed in the eaves and roof, and screens applied over all the doors. At about the same time a large coal bin appeared next to the building abutting the tracks. Could the creamery building have become a boiler plant for the mill complex?
My drawings show the building as it appeared between 1930 and 1935. After the railroad was abandoned in 1936 an additional clerestory vent was added to the roof. Left click on the drawings and photos to enlarge them.
 The door shown on this south elevation replaced a double five-panel door and had a screen door over it. The window on the left replaced a three-foot square solid vent door.
The door shown on this south elevation replaced a double five-panel door and had a screen door over it. The window on the left replaced a three-foot square solid vent door.
 The door shown on the far left of this north elevation was originally located where the double door is shown, as can be seen from the photo at the top of the page. The sliding door was moved down from its original location high on the wall. The shed roof over the loading area was removed, but there was a similar shed on the west side of the building after about 1920. Both sheds were 10’x 24′.
The door shown on the far left of this north elevation was originally located where the double door is shown, as can be seen from the photo at the top of the page. The sliding door was moved down from its original location high on the wall. The shed roof over the loading area was removed, but there was a similar shed on the west side of the building after about 1920. Both sheds were 10’x 24′.
 The door on this east elevation had a sliding screen door and the upper window was replaced with a vent like the one on the west elevation, although neither show in this drawing.
The door on this east elevation had a sliding screen door and the upper window was replaced with a vent like the one on the west elevation, although neither show in this drawing.
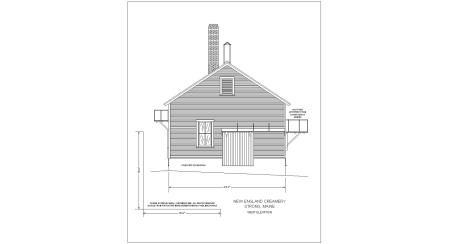 When Neil was measuring the building he met the owners, who told him they were planning to renovate it into a commercial building, as they did with the adjacent toothpick warehouse. So this remarkable structure could be around for another century.
When Neil was measuring the building he met the owners, who told him they were planning to renovate it into a commercial building, as they did with the adjacent toothpick warehouse. So this remarkable structure could be around for another century.
Text and drawings on this page Copyright 2010 by Wesley Ewell and may not be used in any form without permission. An exception is granted for modelbuilders who may copy the drawings for personal use, but may not sell, distribute or publish them in any way. All photos posted here were borrowed from Jerry Devos and Neil MacDonald. Thanks too to Gerry Cole and Bob Schlechter for their help with the history and use of this building.
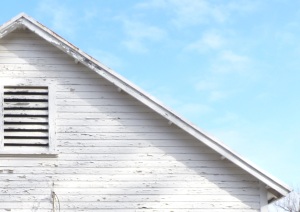 Postscript: Gerry Cole asked me about the rafter ends, which don’t show on the drawings. Here is a shot from one of Neil’s photographs showing exposed rafter tails that appear to be about 2″ x 4″. Similar pieces block out the gable trim in the ends. Here are two more photos that I took in August 2010 showing the under eave framing.
Postscript: Gerry Cole asked me about the rafter ends, which don’t show on the drawings. Here is a shot from one of Neil’s photographs showing exposed rafter tails that appear to be about 2″ x 4″. Similar pieces block out the gable trim in the ends. Here are two more photos that I took in August 2010 showing the under eave framing. 
 August 5, 2010 – New Information
August 5, 2010 – New Information
Last Friday I stopped by Strong and, with the owner’s permission, took more photos both inside and outside of this building. This was the first time I had actually been in the building and found more questions than answers. I saw that the floors were sloped into drains and amended the above text to reflect this. I could find no sign of a steam line ever entering the building and have asked Bob Schelchter to review the maps where he found this information.
I made several changes to the above information based upon new data collected on this trip. The walls are framed with full-dimension 2″x4″ studs, not 2″x6″; and the center (boiler) room is sheathed with beaded boards, not laths, so it probably was not tiled as I had earlier suggested. I also revised the drawings to correct the chimney height and number of brick courses.
Here are some of the photos I took last week. The cut timbers stored in the building are for a new house the owners are building.
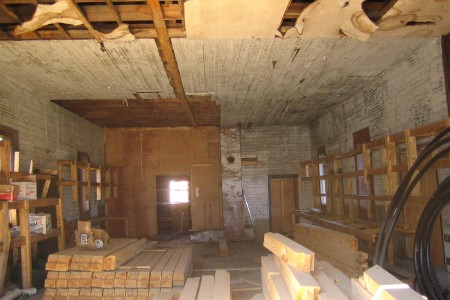
Here is the central drain in the floor of the boiler room.

 The chimney shows a pipe hole for a coal stove in the office area. The stack slopes inward below what would have been the raised office floor.
The chimney shows a pipe hole for a coal stove in the office area. The stack slopes inward below what would have been the raised office floor.  I confirmed my assumption that the chimney is 27 inches square, but found that the courses are 2-1/2 inches instead of the two inches I had drawn earlier. I have amended the drawings to reflect this change. Note that the chimney is four inches higher than I had drawn it before, and that there is no flashing where it comes through the roof.
I confirmed my assumption that the chimney is 27 inches square, but found that the courses are 2-1/2 inches instead of the two inches I had drawn earlier. I have amended the drawings to reflect this change. Note that the chimney is four inches higher than I had drawn it before, and that there is no flashing where it comes through the roof.
Above the office area is a vertical wall extending about four feet down from the ceiling. I cannot imagine why this wall is here.
Another enigma is a hole in the roof framing in the southwest corner of the building. Since it does not go through the roof sheathing, I have no idea why it is there. There are also some areas where the foundation extends into the building that I cannot explain. Here are photos that you can enlarge by left clicking on them.
This is the odd wall in the office area.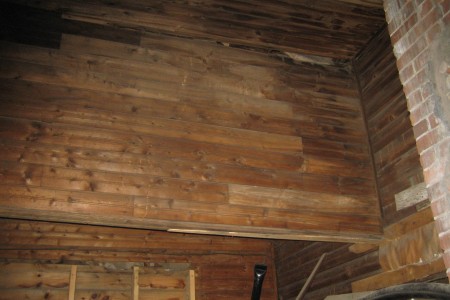
Attic access hole in office area

One of the foundation projections of unknown use
Another unknown foundation projection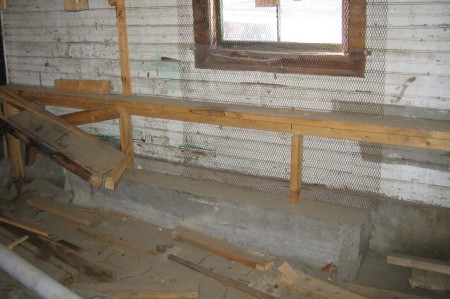


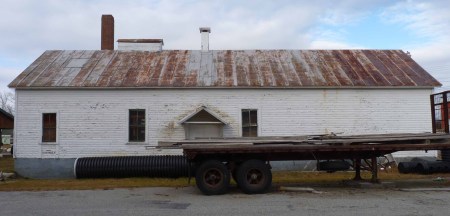




May 3, 2010 at 5:57 pm |
Great inspiration for a model
May 4, 2010 at 5:41 am |
Wes
Thank you for providing the wonderfull drawings and photograph from Jerry Devos, the history of a building that when modeling Stong Maine, is a must for the layout.
With photos like that, cannot wait for Jerry’s next book to be released.
Regards Bill
May 4, 2010 at 2:40 pm |
Dear Wess,
Many thanks for the information on the creamery. I very much appreciate the work you have put in to add to the knowledge of the Maine two footers.
Yours sincerely,
Gordon.
August 5, 2010 at 9:45 pm |
Great photos and diagrams. I’m planning on building a small layout in On30, and these photos and diagrams will be a very big help. Thank you for posting them.
Thanks
Chuck
August 6, 2010 at 12:06 pm |
What a great example of collaboration to the benefit of those who put the work in, but also for us lurkers from away who also get considerabble value from your efforts.
Thanks for leading the way on this one Wes, and likewise thanks to others from the M2F and other communities of interest who have added data along the way.
I have one road side shot (my copyright – use it as you see fit) from 2007 which I’ll email to you shortly – FWIW.
Cheers,
Simon Leigh
Auckland, N.Z.
August 23, 2010 at 8:12 pm |
Wish I had known you were going to be in Maine in August I would like to meet you.
Lloyd
August 24, 2010 at 8:30 pm |
Wow Wes!!
Excellent work, as usual, and with interior pictures and new mysteries.
-Ed K
October 24, 2010 at 2:37 am |
[…] https://twofootartist.com/strong-maine-creamery/ This entry was posted in Uncategorized. Bookmark the permalink. ← Under construction! […]
January 28, 2011 at 7:05 pm |
[…] https://twofootartist.com/strong-maine-creamery/ […]
August 2, 2012 at 12:42 am |
Wes
do you have any photos of the south wall before the window was put in. you said in the drawing that it was a vent but i have been looking at old photos and i looks like there was a door there at one point
August 2, 2012 at 11:38 am |
Jones, Vol. II, p. 114.
________________________________